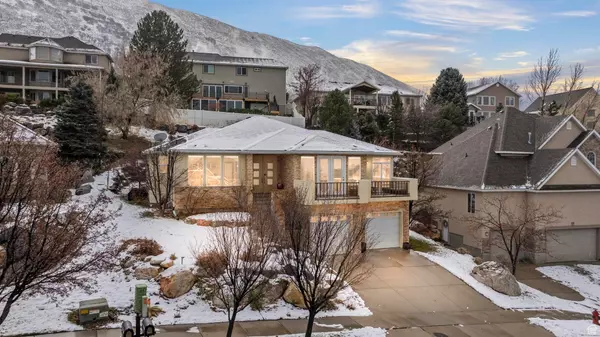442 E BREW RD Draper, UT 84020

OPEN HOUSE
Sat Dec 28, 1:00pm - 3:00pm
Sat Jan 04, 1:00pm - 3:00pm
Sat Jan 11, 1:00pm - 3:00pm
UPDATED:
12/18/2024 06:00 PM
Key Details
Property Type Single Family Home
Sub Type Single Family Residence
Listing Status Active
Purchase Type For Sale
Square Footage 3,804 sqft
Price per Sqft $262
Subdivision Traverse Hills # 1
MLS Listing ID 2054703
Style Rambler/Ranch
Bedrooms 5
Full Baths 3
Construction Status Blt./Standing
HOA Fees $250/ann
HOA Y/N Yes
Abv Grd Liv Area 2,126
Year Built 2004
Annual Tax Amount $3,642
Lot Size 0.290 Acres
Acres 0.29
Lot Dimensions 0.0x0.0x0.0
Property Description
Location
State UT
County Salt Lake
Area Sandy; Draper; Granite; Wht Cty
Zoning Single-Family
Rooms
Basement Walk-Out Access
Main Level Bedrooms 3
Interior
Interior Features Bath: Sep. Tub/Shower, Closet: Walk-In, French Doors
Heating Electric, Forced Air
Cooling Central Air
Flooring Laminate, Tile
Inclusions Microwave, Range Hood
Fireplace No
Window Features Drapes
Appliance Microwave, Range Hood
Exterior
Exterior Feature Balcony, Walkout
Garage Spaces 2.0
Utilities Available Natural Gas Available, Electricity Available, Sewer Available, Sewer: Public, Water Available
View Y/N Yes
View Valley
Roof Type Asphalt
Present Use Single Family
Topography Curb & Gutter, Fenced: Full, Sprinkler: Auto-Full, View: Valley
Handicap Access Accessible Hallway(s), Accessible Electrical and Environmental Controls, Accessible Kitchen Appliances, Fully Accessible
Total Parking Spaces 2
Private Pool No
Building
Lot Description Curb & Gutter, Fenced: Full, Sprinkler: Auto-Full, View: Valley
Story 2
Sewer Sewer: Available, Sewer: Public
Water Culinary
Structure Type Asphalt,Stucco
New Construction No
Construction Status Blt./Standing
Schools
Elementary Schools Oak Hollow
Middle Schools Indian Hills
High Schools Corner Canyon
School District Canyons
Others
Senior Community No
Tax ID 34-07-404-007
Monthly Total Fees $250
Acceptable Financing Assumable, Cash, Conventional, FHA, VA Loan
Listing Terms Assumable, Cash, Conventional, FHA, VA Loan
GET MORE INFORMATION




