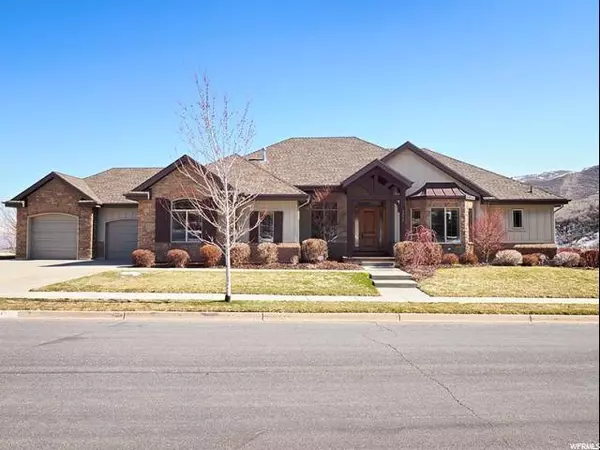For more information regarding the value of a property, please contact us for a free consultation.
1311 E MAPLE PARK CT Draper, UT 84020
Want to know what your home might be worth? Contact us for a FREE valuation!

Our team is ready to help you sell your home for the highest possible price ASAP
Key Details
Sold Price $945,000
Property Type Single Family Home
Sub Type Single Family Residence
Listing Status Sold
Purchase Type For Sale
Square Footage 5,770 sqft
Price per Sqft $163
Subdivision Ridgewood
MLS Listing ID 1587555
Sold Date 06/25/19
Style Rambler/Ranch
Bedrooms 5
Full Baths 4
Half Baths 2
Construction Status Blt./Standing
HOA Fees $20/ann
HOA Y/N Yes
Abv Grd Liv Area 2,852
Year Built 2005
Annual Tax Amount $5,258
Lot Size 0.510 Acres
Acres 0.51
Lot Dimensions 0.0x0.0x0.0
Property Description
Rarely available rambler in coveted Draper neighborhood. This home must been seen in person to fully appreciate its beauty! Sellers have lovingly maintained this home meticulously for the last 11 years. This custom built Dipo Construction floorplan is flawless as builder truly considered the majestic views from every room and focused on large desirable spaces rather than adding more rooms. The main floor set up is perfect for anyone who doesn't want to hassle with stairs; it includes extra wide hallways and doors, plantation shutters, thick wood moldings, premier granite slabs, footed vanities, extended ceiling height, alder cabinetry, custom closets and picturesque windows all hallmarks of custom build. Not to be missed is the additional junior suite on the main, perfect for your guest or loved one that may need all the luxuries of the main floor. Step out onto the quiet deck to enjoy the cool evening breeze without the sun glaring in your eyes. The walkout basement is finished to the same quality as the main level, including 9 ft ceilings, daylight full windows with great views, entertainer's kitchenette that leads outside to the patio and into a huge family and game room area. Location can't be beat nestled in the private mountain cove of Ridgewood neighborhood, above the inversion, with private access to hiking/biking trails and a quick 5 minute drive to I-15. This home will not disappoint!
Location
State UT
County Salt Lake
Area Sandy; Draper; Granite; Wht Cty
Zoning Single-Family
Rooms
Basement Daylight, Entrance, Full, Walk-Out Access
Primary Bedroom Level Floor: 1st
Master Bedroom Floor: 1st
Main Level Bedrooms 2
Interior
Interior Features Alarm: Security, Bar: Wet, Bath: Master, Bath: Sep. Tub/Shower, Central Vacuum, Closet: Walk-In, Den/Office, Disposal, French Doors, Gas Log, Jetted Tub, Kitchen: Second, Oven: Double, Oven: Wall, Range: Down Vent, Range: Gas, Vaulted Ceilings, Instantaneous Hot Water, Granite Countertops
Heating Forced Air, Gas: Central
Cooling Central Air
Flooring Carpet, Tile, Travertine
Fireplaces Number 2
Equipment Alarm System, Humidifier
Fireplace true
Window Features Blinds,Part,Plantation Shutters
Appliance Ceiling Fan, Dryer, Microwave, Range Hood, Refrigerator, Washer
Laundry Electric Dryer Hookup
Exterior
Exterior Feature Basement Entrance, Deck; Covered, Double Pane Windows, Entry (Foyer), Lighting, Patio: Covered, Sliding Glass Doors, Walkout, Patio: Open
Garage Spaces 3.0
Utilities Available Natural Gas Connected, Electricity Connected, Sewer Connected, Water Connected
Amenities Available Biking Trails, Hiking Trails, Pet Rules, Pets Permitted
View Y/N Yes
View Mountain(s), Valley
Roof Type Asphalt
Present Use Single Family
Topography Cul-de-Sac, Curb & Gutter, Road: Paved, Sidewalks, Sprinkler: Auto-Full, Terrain, Flat, Terrain: Mountain, View: Mountain, View: Valley, Wooded, Drip Irrigation: Auto-Full
Accessibility Accessible Hallway(s), Single Level Living
Porch Covered, Patio: Open
Total Parking Spaces 9
Private Pool false
Building
Lot Description Cul-De-Sac, Curb & Gutter, Road: Paved, Sidewalks, Sprinkler: Auto-Full, Terrain: Mountain, View: Mountain, View: Valley, Wooded, Drip Irrigation: Auto-Full
Faces Southwest
Story 2
Sewer Sewer: Connected
Water Culinary
Structure Type Stone,Cement Siding
New Construction No
Construction Status Blt./Standing
Schools
Elementary Schools Oak Hollow
Middle Schools Draper Park
High Schools Corner Canyon
School District Canyons
Others
HOA Name Naomi Arici
Senior Community No
Tax ID 34-08-426-004
Security Features Security System
Acceptable Financing Cash, Conventional, VA Loan
Horse Property No
Listing Terms Cash, Conventional, VA Loan
Financing Conventional
Read Less
Bought with Summit Sotheby's International Realty



