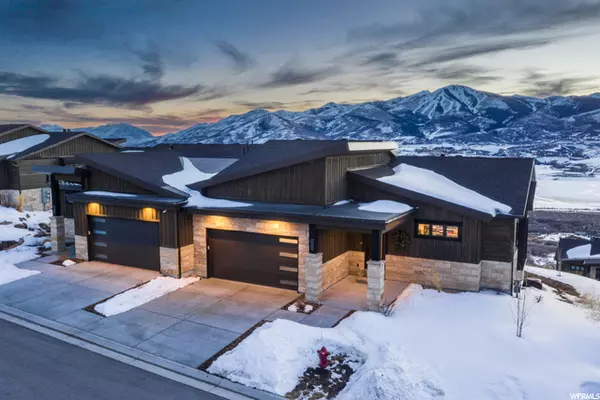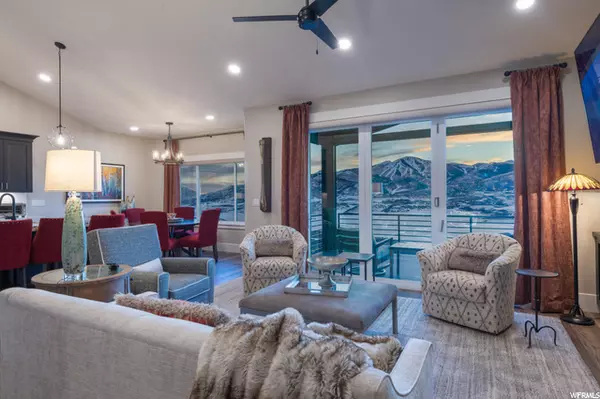For more information regarding the value of a property, please contact us for a free consultation.
11341 SHORELINE CT Hideout, UT 84036
Want to know what your home might be worth? Contact us for a FREE valuation!

Our team is ready to help you sell your home for the highest possible price ASAP
Key Details
Sold Price $1,750,000
Property Type Townhouse
Sub Type Townhouse
Listing Status Sold
Purchase Type For Sale
Square Footage 3,309 sqft
Price per Sqft $528
Subdivision Shoreline
MLS Listing ID 1731830
Sold Date 04/23/21
Style Townhouse; Row-end
Bedrooms 3
Full Baths 2
Half Baths 1
Construction Status Blt./Standing
HOA Fees $365/mo
HOA Y/N Yes
Abv Grd Liv Area 3,309
Year Built 2018
Annual Tax Amount $11,576
Lot Dimensions 0.0x0.0x0.0
Property Description
Mountain Contemporary Townhome With Breathtaking Deer Valley Resort And Jordanelle Lake Views. There are not views from any other property in Park City as remarkable as the ones you see from nearly every room of this property. Each room captures the mountains of Deer Valley Resort, Mount Timpanogos and the water of the Jordanelle. Every person who walks in the front door and into the great room is amazed. The great room has large windows, a floor-to-ceiling fireplace and opens into the chef's kitchen with stainless appliances, quartz counter tops, a pantry and a large dining area. There is a main-floor master bedroom with an over-sized master closet with custom-built-ins and a large shower and more views. The walk-out bottom level has a large living space featuring a game-area plus a large area for watching TV plus there's a movie room. There are also two spacious guest bedrooms and a full bathroom. This home also features a lot of out door living space from the upstairs decks to the downstairs patios perfect for taking in all the views. This private location is just 15 minutes to skiing and Main Street dining.
Location
State UT
County Wasatch
Rooms
Basement None
Primary Bedroom Level Floor: 2nd
Master Bedroom Floor: 2nd
Main Level Bedrooms 2
Interior
Interior Features Bath: Master, Bath: Sep. Tub/Shower, Closet: Walk-In, Disposal, Great Room, Kitchen: Updated, Oven: Gas, Range/Oven: Built-In, Vaulted Ceilings, Granite Countertops, Theater Room
Heating Forced Air
Cooling Central Air
Flooring Carpet, Tile, Vinyl
Fireplaces Number 2
Equipment Projector
Fireplace true
Appliance Ceiling Fan, Dryer, Microwave, Washer, Water Softener Owned
Laundry Gas Dryer Hookup
Exterior
Exterior Feature Deck; Covered, Patio: Covered, Sliding Glass Doors
Garage Spaces 2.0
Utilities Available Natural Gas Connected, Electricity Connected, Sewer Connected, Sewer: Public, Water Connected
Amenities Available Insurance, Maintenance, Pets Permitted, Snow Removal
View Y/N Yes
View Lake, Mountain(s), Valley
Roof Type Asphalt
Present Use Residential
Topography Road: Paved, Terrain: Grad Slope, View: Lake, View: Mountain, View: Valley
Porch Covered
Total Parking Spaces 6
Private Pool false
Building
Lot Description Road: Paved, Terrain: Grad Slope, View: Lake, View: Mountain, View: Valley
Story 2
Sewer Sewer: Connected, Sewer: Public
Water Culinary
Structure Type Composition
New Construction No
Construction Status Blt./Standing
Schools
Elementary Schools Heber Valley
Middle Schools Wasatch
High Schools Wasatch
School District Wasatch
Others
HOA Name Advantage Management
HOA Fee Include Insurance,Maintenance Grounds
Senior Community No
Tax ID 00-0021-3247
Acceptable Financing Cash, Conventional
Horse Property No
Listing Terms Cash, Conventional
Financing Conventional
Read Less
Bought with Engel & Volkers Park City
GET MORE INFORMATION




