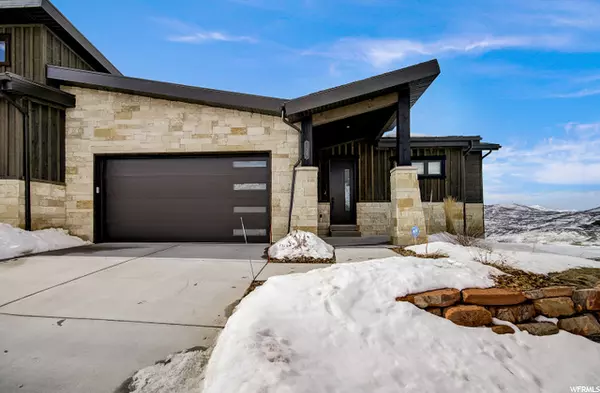For more information regarding the value of a property, please contact us for a free consultation.
11307 N SHORELINE CT Hideout, UT 84036
Want to know what your home might be worth? Contact us for a FREE valuation!

Our team is ready to help you sell your home for the highest possible price ASAP
Key Details
Sold Price $1,840,000
Property Type Multi-Family
Sub Type Twin
Listing Status Sold
Purchase Type For Sale
Square Footage 3,429 sqft
Price per Sqft $536
Subdivision Shoreline
MLS Listing ID 1725053
Sold Date 05/14/21
Style Townhouse; Row-end
Bedrooms 4
Full Baths 3
Half Baths 1
Construction Status Blt./Standing
HOA Fees $365/mo
HOA Y/N Yes
Abv Grd Liv Area 1,466
Year Built 2018
Annual Tax Amount $6,367
Lot Size 2,178 Sqft
Acres 0.05
Lot Dimensions 0.0x0.0x0.0
Property Description
Stunning views of the Jordanelle Reservoir and Deer Valley Resort can be seen from almost every room of this light-filled, mountain-contemporary home. The great room features a state-of-the-art kitchen, elegant dining room, and a living area with a floor-to-ceiling stone fireplace. Step out onto the deck for cocktails or relax in the hot tub after a day on the slopes. The spacious main-level master suite offers a soaking tub, walk-in shower, walk-in closet, and its own stunning views. Downstairs you'll find a large family room/flex space that walks out to a covered patio. Two guest bedrooms, a full bath, and a second en suite complete the lower level. Only 15 minutes to Park City skiing, entertainment, and dining!
Location
State UT
County Wasatch
Zoning Single-Family
Rooms
Basement Daylight, Full, Walk-Out Access
Primary Bedroom Level Floor: 1st
Master Bedroom Floor: 1st
Main Level Bedrooms 1
Interior
Interior Features Alarm: Fire, Alarm: Security, Bath: Master, Bath: Sep. Tub/Shower, Closet: Walk-In, Disposal, Great Room, Oven: Wall, Range: Countertop, Range: Gas, Vaulted Ceilings, Granite Countertops, Theater Room
Cooling Central Air
Flooring Carpet, Vinyl
Fireplaces Number 1
Equipment Alarm System, Hot Tub, Humidifier, Window Coverings
Fireplace true
Window Features Blinds,Shades
Appliance Ceiling Fan, Dryer, Microwave, Range Hood, Refrigerator, Washer, Water Softener Owned
Laundry Gas Dryer Hookup
Exterior
Exterior Feature Deck; Covered, Patio: Covered, Sliding Glass Doors, Walkout
Garage Spaces 2.0
Utilities Available Natural Gas Connected, Electricity Connected, Sewer Connected, Water Connected
Amenities Available Hiking Trails
View Y/N Yes
View Lake, Mountain(s)
Roof Type Asphalt,Composition,Metal
Present Use Residential
Topography Road: Paved, Terrain: Grad Slope, View: Lake, View: Mountain, Drip Irrigation: Auto-Part, View: Water
Porch Covered
Total Parking Spaces 2
Private Pool false
Building
Lot Description Road: Paved, Terrain: Grad Slope, View: Lake, View: Mountain, Drip Irrigation: Auto-Part, View: Water
Story 2
Sewer Sewer: Connected
Water Culinary
Structure Type Stone,Metal Siding,Other
New Construction No
Construction Status Blt./Standing
Schools
Elementary Schools J R Smith
Middle Schools Timpanogos Middle
High Schools Wasatch
School District Wasatch
Others
HOA Name Advantage Managment
Senior Community No
Tax ID 00-0021-3241
Security Features Fire Alarm,Security System
Acceptable Financing Cash, Conventional
Horse Property No
Listing Terms Cash, Conventional
Financing Conventional
Read Less
Bought with KW Park City Keller Williams Real Estate
GET MORE INFORMATION




