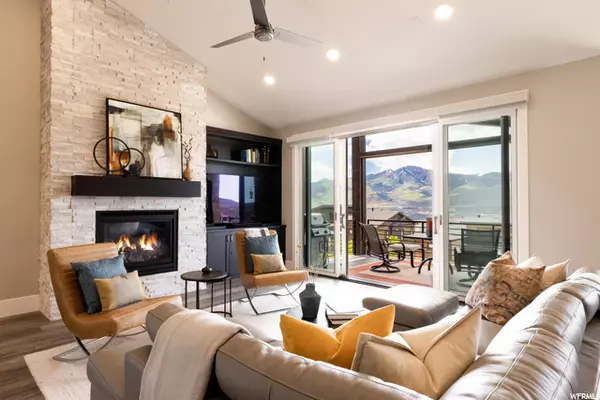For more information regarding the value of a property, please contact us for a free consultation.
11234 N SHORELINE CT #24 Hideout, UT 84036
Want to know what your home might be worth? Contact us for a FREE valuation!

Our team is ready to help you sell your home for the highest possible price ASAP
Key Details
Sold Price $1,625,000
Property Type Multi-Family
Sub Type Twin
Listing Status Sold
Purchase Type For Sale
Square Footage 2,664 sqft
Price per Sqft $609
Subdivision Shoreline
MLS Listing ID 1745018
Sold Date 07/12/21
Style Stories: 2
Bedrooms 3
Full Baths 2
Half Baths 1
Construction Status Blt./Standing
HOA Fees $275/mo
HOA Y/N Yes
Abv Grd Liv Area 1,655
Year Built 2018
Annual Tax Amount $5,851
Lot Size 2,178 Sqft
Acres 0.05
Lot Dimensions 0.0x0.0x0.0
Property Description
Situated on one of the most scenic ridges in Hideout, this home is ideal for simple living or entertaining guests. Open the 9' living room sliding doors, enjoy your favorite music and take in the endless views. Located on Shoreline Court, this home has 3 Bedrooms and 2.5 Bathrooms, and 2664 square ft. On the main level, you will find an open concept living room and gourmet kitchen, Primary suite, powder room, and laundry room. The living room is gorgeous with dramatic windows, lighting, and a ledgerstone fireplace. The kitchen has stainless appliances, walk-in pantry, and Quartz counters. The Primary suite includes a dual shower with rainfall shower head, large walk in closet, views from the bedroom and ample storage. On the lower floor, the views continue to the second living area, along with 2 bedrooms and a full bathroom. A unique feature in this home is an unfinished, 645 sq ft room. This room allows the new owner to build to suit - a theatre, exercise room, office, would be exceptional uses. NEST system, steam humidifier, 5:1 surround sound wiring, epoxy coated garage flooring, upgraded AC system, all contribute to this well planned home. Shoreline Ct is located 15 minutes to Park City, 20 minutes to Kimball Junction, 45 minutes to SLC Airport and minutes to some of Park City's finest recreational areas.
Location
State UT
County Wasatch
Zoning Single-Family
Rooms
Basement Daylight, Full, Walk-Out Access
Primary Bedroom Level Floor: 1st
Master Bedroom Floor: 1st
Main Level Bedrooms 1
Interior
Interior Features Alarm: Fire, Alarm: Security, Bath: Master, Bath: Sep. Tub/Shower, Closet: Walk-In, Den/Office, Disposal, Gas Log, Great Room, Oven: Gas, Oven: Wall, Range: Countertop, Range: Gas, Vaulted Ceilings, Granite Countertops
Cooling Central Air
Flooring Carpet, Tile, Vinyl
Fireplaces Number 1
Equipment Alarm System, Humidifier, Window Coverings
Fireplace true
Window Features Shades
Appliance Ceiling Fan, Portable Dishwasher, Dryer, Microwave, Range Hood, Refrigerator, Washer, Water Softener Owned
Laundry Gas Dryer Hookup
Exterior
Exterior Feature Deck; Covered, Patio: Covered, Sliding Glass Doors, Walkout
Garage Spaces 2.0
Utilities Available Natural Gas Connected, Electricity Connected, Sewer Connected, Water Connected
Amenities Available Hiking Trails, Insurance
View Y/N Yes
View Lake, Mountain(s)
Roof Type Asphalt,Composition,Metal
Present Use Residential
Topography Road: Paved, Terrain: Grad Slope, View: Lake, View: Mountain, Drip Irrigation: Auto-Part, View: Water
Porch Covered
Total Parking Spaces 2
Private Pool false
Building
Lot Description Road: Paved, Terrain: Grad Slope, View: Lake, View: Mountain, Drip Irrigation: Auto-Part, View: Water
Story 2
Sewer Sewer: Connected
Water Culinary
Structure Type Stone,Other
New Construction No
Construction Status Blt./Standing
Schools
Elementary Schools Midway
Middle Schools Rocky Mountain
High Schools Wasatch
School District Wasatch
Others
HOA Name Advanced Management
HOA Fee Include Insurance
Senior Community No
Tax ID 00-0021-3050
Security Features Fire Alarm,Security System
Acceptable Financing Cash, Conventional
Horse Property No
Listing Terms Cash, Conventional
Financing Conventional
Read Less
Bought with Summit Sotheby's International Realty
GET MORE INFORMATION




