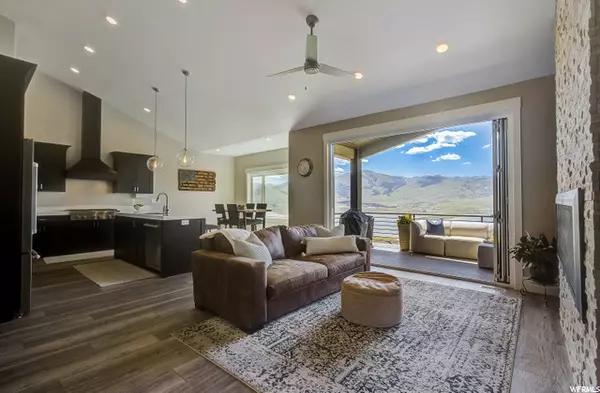For more information regarding the value of a property, please contact us for a free consultation.
11201 N SHORELINE DR Hideout, UT 84036
Want to know what your home might be worth? Contact us for a FREE valuation!

Our team is ready to help you sell your home for the highest possible price ASAP
Key Details
Sold Price $1,800,000
Property Type Multi-Family
Sub Type Twin
Listing Status Sold
Purchase Type For Sale
Square Footage 3,448 sqft
Price per Sqft $522
Subdivision Shoreline
MLS Listing ID 1733587
Sold Date 07/28/21
Style Townhouse; Row-end
Bedrooms 3
Full Baths 2
Half Baths 1
Construction Status Blt./Standing
HOA Fees $365/mo
HOA Y/N Yes
Abv Grd Liv Area 1,475
Year Built 2018
Annual Tax Amount $5,851
Lot Size 2,178 Sqft
Acres 0.05
Lot Dimensions 0.0x0.0x0.0
Property Description
Desirable front row Shoreline townhome with absolutely incredible panoramic views. The main level features a gourmet kitchen with 6-burner gas range, high-end stainless steel appliances, island, and large pantry, dining nook, and a gorgeous living room with a floor-to-ceiling stone fireplace and luxurious built-in shelving. From the great room, open the full-wall glass nana doors and step out onto the deck for the most spectacular views of Jordanelle Reservoir, Deer Valley Resort, and Timpanogos- available from almost every room in this home. The spacious main-level master suite offers a walk-in shower, walk-in closet, and, of course, stunning views. From the finished two car garage, enter into the mudroom and laundry room with full sized washer and dryer as well as a sink. A powder bath rounds out the first floor. As you move down stairs, you'll find a huge second living area with more of the same stunning views, complete with a walk-out to the lower level covered patio with a Bullfrog Spas hot tub. A large flex-space makes for an incredible media or game room. Two bedrooms share a beautiful full bath. You will also find multiple finished storage areas throughout the lower level. Additional aspects to note: whole house water filtration system, wired for speakers through much of the home. Only 15 minutes to Park City skiing, entertainment, and dining!
Location
State UT
County Wasatch
Zoning Single-Family
Rooms
Basement Daylight, Full, Walk-Out Access
Primary Bedroom Level Floor: 1st
Master Bedroom Floor: 1st
Main Level Bedrooms 1
Interior
Interior Features Alarm: Fire, Bath: Master, Bath: Sep. Tub/Shower, Closet: Walk-In, Den/Office, Disposal, Gas Log, Great Room, Oven: Gas, Oven: Wall, Range: Countertop, Range: Gas, Vaulted Ceilings, Granite Countertops, Theater Room
Cooling Central Air
Flooring Carpet, Tile, Vinyl
Fireplaces Number 1
Equipment Humidifier, Window Coverings
Fireplace true
Appliance Ceiling Fan, Microwave, Range Hood, Refrigerator, Water Softener Owned
Exterior
Exterior Feature Deck; Covered, Patio: Covered, Sliding Glass Doors, Walkout
Garage Spaces 2.0
Utilities Available Natural Gas Connected, Electricity Connected, Sewer Connected, Water Connected
Amenities Available Hiking Trails
View Y/N Yes
View Lake, Mountain(s)
Roof Type Asphalt,Composition,Metal
Present Use Residential
Topography Road: Paved, Terrain: Grad Slope, View: Lake, View: Mountain, Drip Irrigation: Auto-Part, View: Water
Porch Covered
Total Parking Spaces 2
Private Pool false
Building
Lot Description Road: Paved, Terrain: Grad Slope, View: Lake, View: Mountain, Drip Irrigation: Auto-Part, View: Water
Story 2
Sewer Sewer: Connected
Water Culinary
Structure Type Stone,Other
New Construction No
Construction Status Blt./Standing
Schools
Elementary Schools J R Smith
Middle Schools Timpanogos Middle
High Schools Wasatch
School District Wasatch
Others
HOA Name Advantage Managment
Senior Community No
Tax ID 00-0021-2757
Security Features Fire Alarm
Acceptable Financing Cash, Conventional
Horse Property No
Listing Terms Cash, Conventional
Financing Conventional
Read Less
Bought with The Agency Park City
GET MORE INFORMATION




