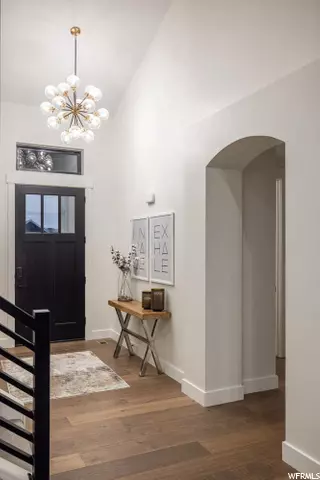For more information regarding the value of a property, please contact us for a free consultation.
573 W ROCKY BLUFF CV S Draper, UT 84020
Want to know what your home might be worth? Contact us for a FREE valuation!

Our team is ready to help you sell your home for the highest possible price ASAP
Key Details
Sold Price $1,655,000
Property Type Single Family Home
Sub Type Single Family Residence
Listing Status Sold
Purchase Type For Sale
Square Footage 5,729 sqft
Price per Sqft $288
Subdivision Jenson Farms
MLS Listing ID 1753124
Sold Date 07/29/21
Style Stories: 2
Bedrooms 6
Full Baths 4
Half Baths 2
Construction Status Blt./Standing
HOA Y/N No
Abv Grd Liv Area 3,419
Year Built 2020
Annual Tax Amount $2,214
Lot Size 0.300 Acres
Acres 0.3
Lot Dimensions 0.0x0.0x0.0
Property Description
No need to wait for a new build. This luxury home features carefully designed indoor and outdoor spaces that flow effortlessly with easy living and entertaining in mind. Located on a sunny corner lot with fabulous mountain views, this beauty offers an open concept main floor with beautiful black framed windows, designer lighting, 9 foot ceilings on main and lower levels. An incredible chef's kitchen has professional grade stainless appliances including an induction cooktop, double refrigerator, double ovens and floor to ceiling walk in pantry with custom cabinetry to organize everything for your kitchen in style. Step out of your great room to a spacious covered patio that welcomes you to an outdoor wonderland complete with built in kitchen area, pool and spa, pergola, garden planters and low maintenance artificial turf. Enjoy hosting friends and family in this spectacular pool area with night time lighting, slide, diving board and built in outdoor kitchen. The basement has a stunning family room with fireplace TV area, built in shelving and gorgeous wet bar with beverage refrigerator, sink and microwave. Master suite highlights a gas fireplace and a luxurious spa bathroom with a soaking tub and spacious walk in closet. situated with super easy access to I-15, schools, shopping, world class recreation in the most picturesque setting with full mountain views, huge garage with epoxy floors and lots of built in cabinetry and shelving. Luxury living!!! Settlement to be no sooner than 7/15/21.
Location
State UT
County Salt Lake
Area Sandy; Draper; Granite; Wht Cty
Zoning Single-Family
Direction EXIT FREEWAY AT 11400 SOUTH, GO WEST TO 700 WEST AND TURN SOUTH TO JENSON FARMS SUBDIVISION.
Rooms
Basement Full
Primary Bedroom Level Floor: 1st
Master Bedroom Floor: 1st
Main Level Bedrooms 2
Interior
Interior Features Bar: Wet, Bath: Master, Bath: Sep. Tub/Shower, Closet: Walk-In, Den/Office, Disposal, Gas Log, Great Room, Oven: Double, Oven: Wall, Range: Countertop, Vaulted Ceilings
Heating Gas: Central
Cooling Central Air
Flooring Carpet, Hardwood, Tile
Fireplaces Number 3
Equipment Window Coverings
Fireplace true
Window Features Blinds,Shades
Appliance Dryer, Gas Grill/BBQ, Microwave, Range Hood, Refrigerator, Washer
Laundry Electric Dryer Hookup
Exterior
Exterior Feature Double Pane Windows, Entry (Foyer), Patio: Covered, Porch: Open, Porch: Screened, Sliding Glass Doors, Patio: Open
Garage Spaces 4.0
Pool Gunite, Heated, In Ground, With Spa, Electronic Cover
Utilities Available Natural Gas Connected, Electricity Connected, Sewer Connected, Sewer: Public, Water Connected
View Y/N Yes
View Mountain(s)
Roof Type Asphalt
Present Use Single Family
Topography Corner Lot, Curb & Gutter, Fenced: Full, Road: Paved, Terrain, Flat, View: Mountain, Drip Irrigation: Auto-Part
Porch Covered, Porch: Open, Screened, Patio: Open
Total Parking Spaces 8
Private Pool true
Building
Lot Description Corner Lot, Curb & Gutter, Fenced: Full, Road: Paved, View: Mountain, Drip Irrigation: Auto-Part
Faces North
Story 3
Sewer Sewer: Connected, Sewer: Public
Water Culinary
Structure Type Composition,Stone,Stucco
New Construction No
Construction Status Blt./Standing
Schools
Elementary Schools Crescent
Middle Schools Mount Jordan
High Schools Alta
School District Canyons
Others
Senior Community No
Tax ID 27-25-101-014
Acceptable Financing Cash, Conventional
Horse Property No
Listing Terms Cash, Conventional
Financing Conventional
Read Less
Bought with KW South Valley Keller Williams



