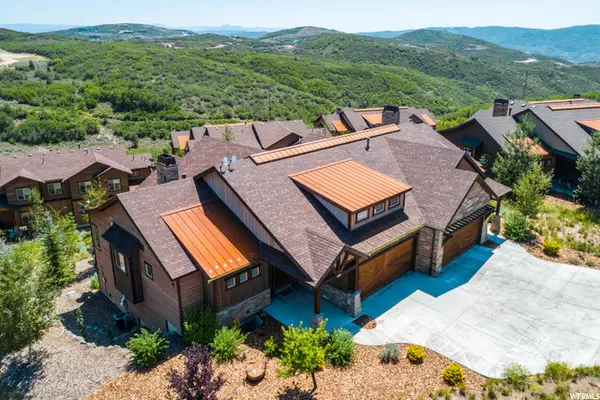For more information regarding the value of a property, please contact us for a free consultation.
1735 E VIEWSIDE CIR Hideout, UT 84036
Want to know what your home might be worth? Contact us for a FREE valuation!

Our team is ready to help you sell your home for the highest possible price ASAP
Key Details
Sold Price $1,325,000
Property Type Multi-Family
Sub Type Twin
Listing Status Sold
Purchase Type For Sale
Square Footage 3,475 sqft
Price per Sqft $381
Subdivision Rustler At Hideout
MLS Listing ID 1761936
Sold Date 09/23/21
Style Townhouse; Row-end
Bedrooms 3
Full Baths 2
Half Baths 1
Construction Status Blt./Standing
HOA Fees $435/mo
HOA Y/N Yes
Abv Grd Liv Area 1,490
Year Built 2016
Annual Tax Amount $4,536
Lot Size 2,178 Sqft
Acres 0.05
Lot Dimensions 0.0x0.0x0.0
Property Description
Built in 2016 and gently used! Dream no more, this coveted downhill plan showcases the perfect combination! Secluded at the end of a private cul-de-sac, you'll find the space and mountain scenery desired but it only gets better when you enter the home. Striking open floor plan with great space, rich hardwood floor, large windows, views of the Wasatch Mountains, and loads of upgrades. The main level features a spacious living room, half-bath, covered upper deck, dining area, timeless kitchen with high-end cabinets & appliances, large walk-in pantry, master suite, and upgrades of built-in wood bench w/overhead storage baskets, laundry room cabinets & sink, under cabinet lighting, built-in desk, floor-to-ceiling stone fireplace, and water filtration system. The walk-out lower level offers two large bedrooms, tons of storage, entrance to the back patio, light and bright great room accented with an upgraded wet bar & game room. This larger Wrangler floorplan has the extra unfinished media room waiting for you to detail. The home embraces 9 ft. plus ceilings, 2 zone heating/cooling, tankless hot water, water softener, custom shades, Gas BBQ stubbed on balcony, 5 burner gas stove, installed Radon system, and a long driveway for extra guest parking, plowed by HOA. This is where the seasons come together to give you the great outdoor lifestyle with main street, Jordanelle Reservoir, and Ski Resorts within minutes.
Location
State UT
County Wasatch
Rooms
Basement Walk-Out Access
Primary Bedroom Level Floor: 1st
Master Bedroom Floor: 1st
Main Level Bedrooms 1
Interior
Interior Features Bar: Wet, Bath: Sep. Tub/Shower, Closet: Walk-In, Disposal, Great Room, Oven: Wall, Range: Gas, Vaulted Ceilings, Granite Countertops
Heating Forced Air, Gas: Central
Cooling Central Air
Flooring Carpet, Hardwood, Tile
Fireplaces Number 1
Fireplaces Type Insert
Equipment Fireplace Insert, Window Coverings
Fireplace true
Window Features Shades
Appliance Ceiling Fan, Dryer, Microwave, Range Hood, Refrigerator, Washer, Water Softener Owned
Laundry Electric Dryer Hookup, Gas Dryer Hookup
Exterior
Exterior Feature Deck; Covered, Double Pane Windows, Entry (Foyer), Patio: Covered, Sliding Glass Doors, Walkout
Garage Spaces 2.0
Utilities Available Natural Gas Connected, Electricity Connected, Sewer Connected, Sewer: Public, Water Connected
Amenities Available Hiking Trails, Insurance, Pet Rules, Pets Permitted, Snow Removal
View Y/N Yes
View Mountain(s), Valley
Roof Type Asphalt,Metal
Present Use Residential
Topography Cul-de-Sac, Road: Paved, Terrain: Grad Slope, View: Mountain, View: Valley, Drip Irrigation: Auto-Part
Porch Covered
Total Parking Spaces 6
Private Pool false
Building
Lot Description Cul-De-Sac, Road: Paved, Terrain: Grad Slope, View: Mountain, View: Valley, Drip Irrigation: Auto-Part
Story 2
Sewer Sewer: Connected, Sewer: Public
Water Culinary
Structure Type Stone,Other
New Construction No
Construction Status Blt./Standing
Schools
Elementary Schools J R Smith
Middle Schools Rocky Mountain
High Schools Wasatch
School District Wasatch
Others
HOA Name Terri Hoenstine/Seatoski
HOA Fee Include Insurance
Senior Community No
Tax ID 00-0021-0071
Acceptable Financing Cash, Conventional
Horse Property No
Listing Terms Cash, Conventional
Financing Conventional
Read Less
Bought with NON-MLS
GET MORE INFORMATION




