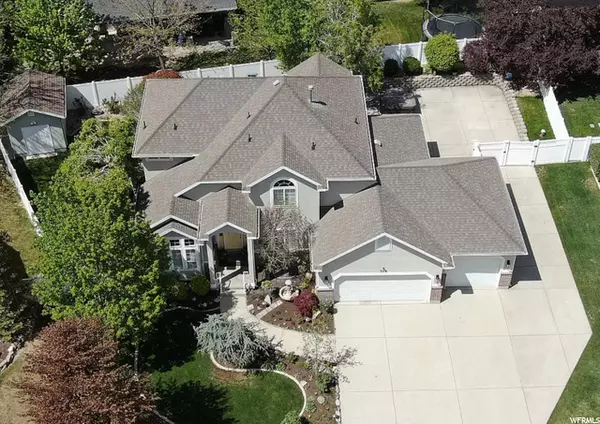For more information regarding the value of a property, please contact us for a free consultation.
373 E CLEAR BERRY CIR Draper, UT 84020
Want to know what your home might be worth? Contact us for a FREE valuation!

Our team is ready to help you sell your home for the highest possible price ASAP
Key Details
Sold Price $857,190
Property Type Single Family Home
Sub Type Single Family Residence
Listing Status Sold
Purchase Type For Sale
Square Footage 3,457 sqft
Price per Sqft $247
Subdivision Cranberry Hill #1
MLS Listing ID 1817970
Sold Date 08/04/22
Style Stories: 2
Bedrooms 6
Full Baths 3
Half Baths 1
Construction Status Blt./Standing
HOA Y/N No
Abv Grd Liv Area 2,227
Year Built 1996
Annual Tax Amount $3,534
Lot Size 9,583 Sqft
Acres 0.22
Lot Dimensions 0.0x0.0x0.0
Property Description
Fabulous home in a coveted Cranberry Hill neighborhood, south facing and on a cul-de-sac. This immaculate single family home has plenty of room to entertain indoors and out. Mature, beautiful and well maintained yard, front and back fountains, with fenced in back yard. Granite counter tops and travertine! Six bedroom home, 2 family rooms, formal living and dining (could be used as an office). Spacious primary bedroom and bath with a large walk-in closet along with plantation shutters on 2 levels. Updated open concept kitchen and family room with fireplace and built-ins. Large storage shed, a 4 car heated garage with plenty of built in storage, and lots of room for RV parking
Location
State UT
County Salt Lake
Area Sandy; Draper; Granite; Wht Cty
Zoning Single-Family
Rooms
Basement Full
Primary Bedroom Level Floor: 2nd
Master Bedroom Floor: 2nd
Interior
Interior Features Bath: Master, Bath: Sep. Tub/Shower, Closet: Walk-In, Den/Office, Disposal, French Doors, Range/Oven: Free Stdng., Vaulted Ceilings
Heating Forced Air, Gas: Central
Cooling Central Air
Fireplace false
Exterior
Exterior Feature Bay Box Windows, Double Pane Windows, Lighting
Garage Spaces 3.0
Utilities Available Electricity Connected, Sewer Connected, Water Connected
View Y/N No
Roof Type Asphalt
Present Use Single Family
Topography Cul-de-Sac, Curb & Gutter, Fenced: Full, Sidewalks, Sprinkler: Auto-Full, Private
Total Parking Spaces 3
Private Pool false
Building
Lot Description Cul-De-Sac, Curb & Gutter, Fenced: Full, Sidewalks, Sprinkler: Auto-Full, Private
Story 3
Sewer Sewer: Connected
Structure Type Asphalt,Brick,Stucco
New Construction No
Construction Status Blt./Standing
Schools
Elementary Schools Crescent
Middle Schools Mount Jordan
High Schools Alta
School District Canyons
Others
Senior Community No
Tax ID 28-19-451-050
Acceptable Financing Cash, Conventional, FHA, VA Loan
Horse Property No
Listing Terms Cash, Conventional, FHA, VA Loan
Financing Conventional
Read Less
Bought with Signature Real Estate Utah (Cottonwood Heights)



