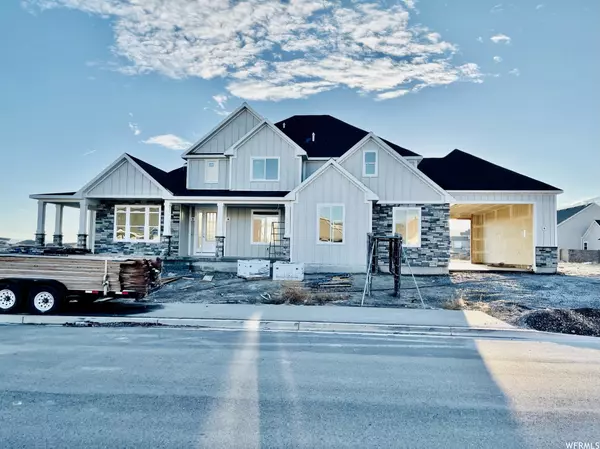For more information regarding the value of a property, please contact us for a free consultation.
9723 N VANDE WAY Eagle Mountain, UT 84005
Want to know what your home might be worth? Contact us for a FREE valuation!

Our team is ready to help you sell your home for the highest possible price ASAP
Key Details
Sold Price $1,625,648
Property Type Single Family Home
Sub Type Single Family Residence
Listing Status Sold
Purchase Type For Sale
Square Footage 7,258 sqft
Price per Sqft $223
Subdivision Arrival Phase B
MLS Listing ID 1849274
Sold Date 12/01/22
Style Stories: 2
Bedrooms 5
Full Baths 3
Half Baths 1
Construction Status Und. Const.
HOA Fees $25/mo
HOA Y/N Yes
Abv Grd Liv Area 4,199
Year Built 2022
Annual Tax Amount $3,600
Lot Size 1.150 Acres
Acres 1.15
Lot Dimensions 0.0x0.0x0.0
Property Description
Come see this stunning custom home located in the highly sought after Arrival Neighborhood. Under construction nearing completion!!! Vision yourself entertaining your friends and family with the oversized kitchen and Island, beautiful granite counter tops. Enjoy your master suite on the main level along with, Spacious Vaulted Ceilings, Walk- In Closet, Open Layout With Plenty of Natural Lighting, Quality flooring. High End Contemporary Lighting. Located In Arrival a very special Master Planned area of large custom lots. Half acre minimum and 1-acre average lot sizes. A 3.5-acre park is programmed at the center of the master plan, and trail systems connect the entire community. Please Feel Free to Contact The Listing Agent Jared Love. **Square Footage Figures Are Provided As a Courtesy Estimate Only. Buyer Is Advised To Obtain An Independent Measurement. All Information Herein Is Deemed Reliable But Is Not Guaranteed. Buyer Is Responsible To Verify All Listing Information. Including Square Footage/ Acreage, To Buyer's Own Satisfaction.
Location
State UT
County Utah
Area Am Fork; Hlnd; Lehi; Saratog.
Zoning Single-Family
Rooms
Basement Walk-Out Access
Main Level Bedrooms 1
Interior
Interior Features Bath: Sep. Tub/Shower, Closet: Walk-In, Den/Office, Disposal, Kitchen: Updated, Oven: Gas, Range: Gas, Vaulted Ceilings, Granite Countertops
Heating Gas: Central
Cooling Central Air
Flooring Carpet, Laminate, Tile
Fireplaces Number 2
Fireplace true
Window Features None
Laundry Electric Dryer Hookup
Exterior
Exterior Feature Basement Entrance, Double Pane Windows, Horse Property, Patio: Covered, Walkout
Garage Spaces 6.0
Utilities Available Natural Gas Connected, Electricity Connected, Sewer: Septic Tank, Water Connected
Amenities Available Playground
View Y/N Yes
View Mountain(s)
Roof Type Asphalt
Present Use Single Family
Topography Curb & Gutter, Fenced: Part, Road: Paved, Terrain, Flat, View: Mountain
Accessibility Accessible Hallway(s)
Porch Covered
Total Parking Spaces 6
Private Pool false
Building
Lot Description Curb & Gutter, Fenced: Part, Road: Paved, View: Mountain
Faces East
Story 3
Sewer Septic Tank
Water Culinary
Structure Type Stone,Stucco,Cement Siding
New Construction Yes
Construction Status Und. Const.
Schools
Elementary Schools Black Ridge
Middle Schools Frontier
High Schools Westlake
School District Alpine
Others
HOA Name Balanced Books
Senior Community No
Tax ID 34-620-0213
Acceptable Financing Cash, Conventional
Horse Property Yes
Listing Terms Cash, Conventional
Financing Conventional
Read Less
Bought with KW South Valley Keller Williams
GET MORE INFORMATION




