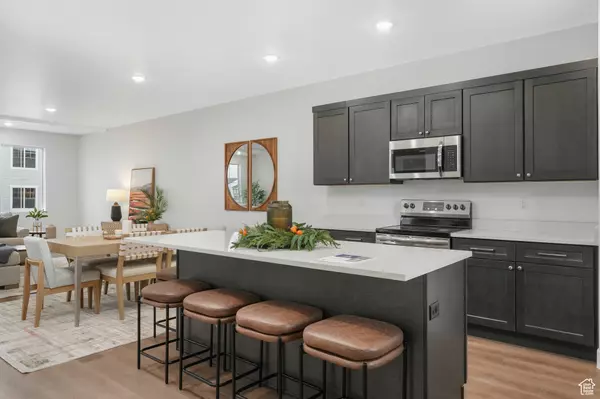For more information regarding the value of a property, please contact us for a free consultation.
687 E GARDEN #232 Eagle Mountain, UT 84005
Want to know what your home might be worth? Contact us for a FREE valuation!

Our team is ready to help you sell your home for the highest possible price ASAP
Key Details
Sold Price $454,950
Property Type Townhouse
Sub Type Townhouse
Listing Status Sold
Purchase Type For Sale
Square Footage 2,792 sqft
Price per Sqft $162
Subdivision Brylee Towns
MLS Listing ID 1975967
Sold Date 02/28/24
Style Townhouse; Row-end
Bedrooms 3
Full Baths 2
Half Baths 1
Construction Status Blt./Standing
HOA Fees $140/mo
HOA Y/N Yes
Abv Grd Liv Area 2,375
Year Built 2023
Annual Tax Amount $926
Lot Size 1,306 Sqft
Acres 0.03
Lot Dimensions 0.0x0.0x0.0
Property Description
Qualifies for the $20,000.00 down payment assistance from Utah Housing! We have multiple units available, some have white cabinets, some have gray cabinets as well. These photos are of the model, come check out our MOVE IN READY options! This gorgeous 3 level townhome is massive! So much space and tons of natural light. Huge 4 car garage with separate entrance to an unfinished basement. Easily make this a 4 bedroom or finish the basement as a studio apartment! huge ln Eagle Mountains best HOA community, Brylee Farms! The pool clubhouse and parks are incredible, there are over 8 pickle ball courts, a basketball court, parks, trails, pavilions and more! Ask about our preferred lender incentives! We have zero cash down options with FHA and lots of programs to help you stop paying rent and start gaining equity!
Location
State UT
County Utah
Area Am Fork; Hlnd; Lehi; Saratog.
Zoning Single-Family
Rooms
Basement Entrance, Partial
Primary Bedroom Level Floor: 3rd
Master Bedroom Floor: 3rd
Interior
Interior Features Bath: Master, Closet: Walk-In
Heating Forced Air, Gas: Central
Cooling Central Air
Flooring Carpet
Fireplace false
Window Features None
Laundry Electric Dryer Hookup
Exterior
Exterior Feature Basement Entrance, Double Pane Windows, Patio: Open
Garage Spaces 4.0
Pool In Ground
Community Features Clubhouse
Utilities Available Natural Gas Connected, Electricity Connected, Sewer Connected, Sewer: Public, Water Connected
Amenities Available Clubhouse, Insurance, Playground, Pool, Tennis Court(s)
View Y/N No
Roof Type Asphalt
Present Use Residential
Topography Fenced: Full, Sidewalks, Sprinkler: Auto-Full, Terrain, Flat
Porch Patio: Open
Total Parking Spaces 4
Private Pool true
Building
Lot Description Fenced: Full, Sidewalks, Sprinkler: Auto-Full
Faces South
Story 4
Sewer Sewer: Connected, Sewer: Public
Water Culinary
Structure Type Brick,Stone,Stucco
New Construction No
Construction Status Blt./Standing
Schools
Elementary Schools Mountain Trails
Middle Schools Frontier
High Schools Cedar Valley High School
School District Alpine
Others
HOA Name Brandon
HOA Fee Include Insurance
Senior Community No
Tax ID 53-622-0232
Acceptable Financing Cash, Conventional, FHA, VA Loan
Horse Property No
Listing Terms Cash, Conventional, FHA, VA Loan
Financing Conventional
Read Less
Bought with Real Broker, LLC
GET MORE INFORMATION




