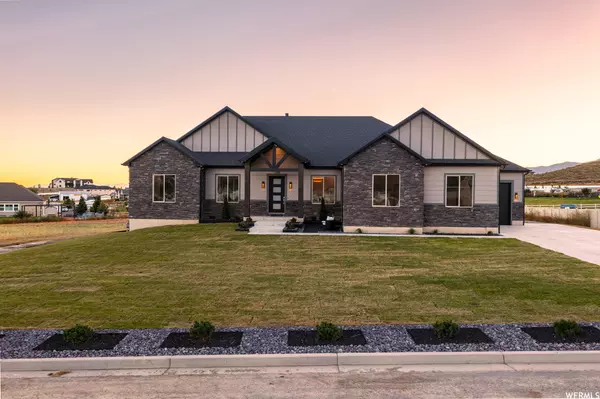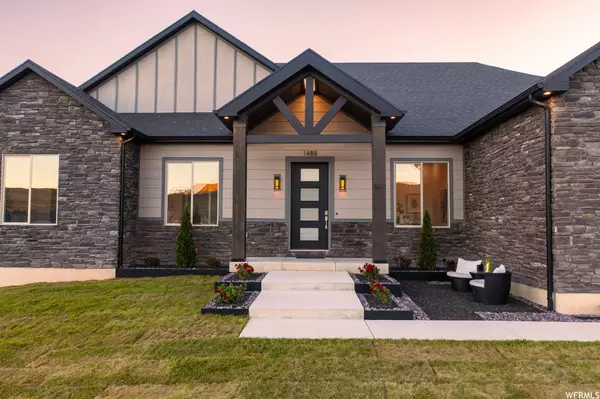For more information regarding the value of a property, please contact us for a free consultation.
1488 E DUGGAN DR Eagle Mountain, UT 84005
Want to know what your home might be worth? Contact us for a FREE valuation!

Our team is ready to help you sell your home for the highest possible price ASAP
Key Details
Sold Price $1,307,500
Property Type Single Family Home
Sub Type Single Family Residence
Listing Status Sold
Purchase Type For Sale
Square Footage 5,202 sqft
Price per Sqft $251
MLS Listing ID 1906050
Sold Date 03/18/24
Style Stories: 2
Bedrooms 6
Full Baths 3
Half Baths 1
Construction Status Blt./Standing
HOA Fees $25/mo
HOA Y/N Yes
Abv Grd Liv Area 2,601
Year Built 2020
Annual Tax Amount $4,045
Lot Size 1.050 Acres
Acres 1.05
Lot Dimensions 113.7x273.4x207.0
Property Description
Buyer had to back out so we are back on the market! Explore this brand-new, luxurious home situated on a spacious 1.1-acre lot, nestled against a serene park backdrop, and zoned for both horses and an accessory dwelling unit (ADU). The property boasts an expansive 3-car garage with extended height to accommodate a boat or RV. On the main level, you'll find a sprawling 1,200-square-foot covered Trex deck, offering breathtaking mountain views, while the daylight basement opens up to a matching 1,200-square-foot covered cement patio. The back of the house features large windows that flood the space with natural light, ensuring you can enjoy the scenic views. Additionally, oversized windows adorn the office and bedrooms. Glass French doors in the living room, family room, and master suite lead to the outdoors. Inside, the open floor plan boasts 10-foot ceilings on the upper level and 9-foot ceilings on the lower level. A floor-to-ceiling gas fireplace on the main level not only adds ambiance but can also efficiently heat the entire floor. The main-level kitchen boasts a Dacor 6-burner gas stove with double convection ovens and is equipped with premium Dacor appliances, including a refrigerator, oven, microwave, and dishwasher. The kitchen also features a generously sized stainless steel farmer's sink with a touch and wifi-enabled faucet, a prep sink, and a convenient pot filler. Custom cabinets with built-in lighting and stemware racks grace the space, and hidden trash and recycle bins can be found on both sides of the island. The same premium finishes adorn the downstairs kitchenette. All countertops throughout the house are made of premium quartz, including those in the bathrooms and two laundry rooms. The spacious main-floor master suite offers a luxurious jetted tub with a wireless control panel and a separate shower tiled from floor to ceiling. Two more sizable bedrooms are located on the main level, while the daylight basement houses an additional three spacious bedrooms. You'll even discover a bonus room, perfect for use as a workout area or theater room, as well as a cold storage area.
Location
State UT
County Utah
Area Am Fork; Hlnd; Lehi; Saratog.
Zoning Single-Family
Rooms
Basement Daylight, Entrance, Full, Walk-Out Access
Primary Bedroom Level Floor: 1st
Master Bedroom Floor: 1st
Main Level Bedrooms 3
Interior
Interior Features See Remarks, Bath: Master, Bath: Sep. Tub/Shower, Closet: Walk-In, Den/Office, Disposal, Great Room, Jetted Tub, Kitchen: Second, Oven: Double, Range: Gas, Range/Oven: Built-In, Granite Countertops, Smart Thermostat(s)
Heating Gas: Central
Cooling Central Air
Flooring Carpet, Tile
Fireplaces Number 1
Fireplaces Type Insert
Equipment Fireplace Insert
Fireplace true
Window Features None
Appliance Ceiling Fan, Portable Dishwasher, Microwave, Range Hood, Refrigerator
Laundry Electric Dryer Hookup
Exterior
Exterior Feature Basement Entrance, Deck; Covered, Horse Property, Patio: Covered, Walkout
Garage Spaces 3.0
Utilities Available Natural Gas Connected, Electricity Connected, Sewer: Public, Sewer: Septic Tank, Water Connected
Amenities Available Biking Trails, Hiking Trails, Horse Trails, Pets Permitted, Picnic Area, Playground
View Y/N Yes
View Mountain(s)
Roof Type Asphalt
Present Use Single Family
Topography Road: Paved, Sprinkler: Auto-Full, View: Mountain
Accessibility Accessible Hallway(s), Accessible Kitchen
Porch Covered
Total Parking Spaces 9
Private Pool false
Building
Lot Description Road: Paved, Sprinkler: Auto-Full, View: Mountain
Faces Northeast
Story 2
Sewer Sewer: Public, Septic Tank
Water Culinary
Structure Type Asphalt,Stone
New Construction No
Construction Status Blt./Standing
Schools
Elementary Schools Black Ridge
Middle Schools Frontier
High Schools Cedar Valley High School
School District Alpine
Others
HOA Name Jessa Gagnon
Senior Community No
Tax ID 34-620-0205
Acceptable Financing Cash, Conventional, Exchange, VA Loan
Horse Property Yes
Listing Terms Cash, Conventional, Exchange, VA Loan
Financing Cash
Read Less
Bought with Parker Brown Real Estate Inc.
GET MORE INFORMATION




