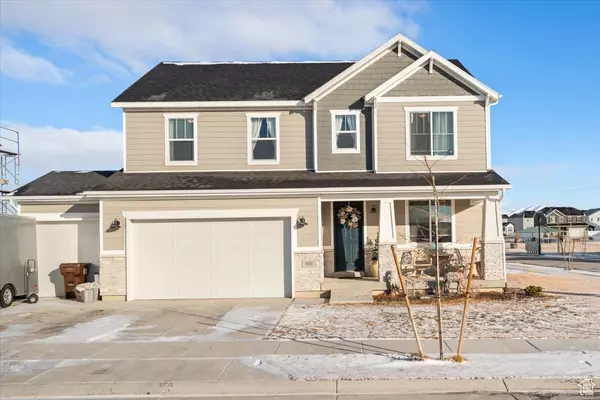For more information regarding the value of a property, please contact us for a free consultation.
1153 E BLAZING SUN DR #212 Eagle Mountain, UT 84005
Want to know what your home might be worth? Contact us for a FREE valuation!

Our team is ready to help you sell your home for the highest possible price ASAP
Key Details
Sold Price $580,000
Property Type Single Family Home
Sub Type Single Family Residence
Listing Status Sold
Purchase Type For Sale
Square Footage 4,175 sqft
Price per Sqft $138
Subdivision Pony Express Estates
MLS Listing ID 1977645
Sold Date 04/09/24
Style Stories: 2
Bedrooms 4
Full Baths 2
Half Baths 1
Construction Status Blt./Standing
HOA Y/N No
Abv Grd Liv Area 2,887
Year Built 2022
Annual Tax Amount $1,562
Lot Size 10,018 Sqft
Acres 0.23
Lot Dimensions 0.0x0.0x0.0
Property Description
Home is like new, built in summer of 2022 and is designed for entertaining and luxury living. Floor plan is the coveted Hemingway and contains the following builders structural add-ons: Sun Room, 3 car garage and gourmet kitchen with extended center island for 7 making the kitchen ideal for entertaining and family gatherings. This house is the best value in this highly desirable Pony Express Estates subdivision. This house offers the perfect blend of rural living, casual luxury and contemporary comfort. This house has it all! Come see for yourself. Seeing is believing. You will fall in love with all the features!
Location
State UT
County Utah
Area Am Fork; Hlnd; Lehi; Saratog.
Zoning Single-Family
Direction House is located directly behind Cedar Valley High School. Take Pony Express past Cedar Valley High School to Aviator Avenue. Turn west on Aviator Avenue, go past Cedar Valley High School (heading west) and turn into the Richmond American/Pony Express subdivision on Hoof Print Court. Then turn right again onto Blacksmith Road and follow that road north to Blazing Sun Drive. The house is on the corner of Blacksmith Road and Blazing Sun Drive.
Rooms
Basement Full
Primary Bedroom Level Floor: 2nd
Master Bedroom Floor: 2nd
Interior
Interior Features Alarm: Fire, Bath: Master, Bath: Sep. Tub/Shower, Closet: Walk-In, Disposal, French Doors, Oven: Double, Range/Oven: Built-In, Granite Countertops
Heating Forced Air, Gas: Central
Cooling Central Air
Flooring Carpet
Equipment Storage Shed(s), Window Coverings
Fireplace false
Window Features Blinds,Shades
Appliance Microwave, Refrigerator
Laundry Electric Dryer Hookup, Gas Dryer Hookup
Exterior
Exterior Feature Double Pane Windows, Entry (Foyer), Porch: Open, Sliding Glass Doors
Garage Spaces 3.0
Utilities Available Natural Gas Connected, Electricity Connected, Sewer Connected, Sewer: Public, Water Connected
View Y/N No
Roof Type Asphalt,Pitched
Present Use Single Family
Topography Corner Lot, Fenced: Part, Sprinkler: Auto-Part, Terrain, Flat, Drip Irrigation: Man-Part
Porch Porch: Open
Total Parking Spaces 6
Private Pool false
Building
Lot Description Corner Lot, Fenced: Part, Sprinkler: Auto-Part, Drip Irrigation: Man-Part
Faces South
Story 3
Sewer Sewer: Connected, Sewer: Public
Water Culinary, Irrigation
Structure Type Stone,Stucco,Other
New Construction No
Construction Status Blt./Standing
Schools
Middle Schools Frontier
High Schools Cedar Valley High School
School District Alpine
Others
Senior Community No
Tax ID 49-954-0212
Ownership Agent Owned
Security Features Fire Alarm
Acceptable Financing Cash, Conventional, FHA, USDA Rural Development
Horse Property No
Listing Terms Cash, Conventional, FHA, USDA Rural Development
Financing FHA
Read Less
Bought with Real Broker, LLC



