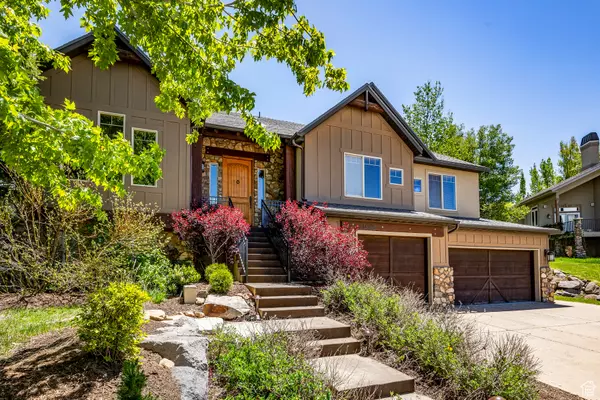For more information regarding the value of a property, please contact us for a free consultation.
14795 S SHADOW GROVE CT E Draper, UT 84020
Want to know what your home might be worth? Contact us for a FREE valuation!

Our team is ready to help you sell your home for the highest possible price ASAP
Key Details
Sold Price $915,000
Property Type Single Family Home
Sub Type Single Family Residence
Listing Status Sold
Purchase Type For Sale
Square Footage 4,126 sqft
Price per Sqft $221
Subdivision Suncrest
MLS Listing ID 2002703
Sold Date 08/30/24
Style Rambler/Ranch
Bedrooms 3
Full Baths 2
Construction Status Blt./Standing
HOA Fees $133/mo
HOA Y/N Yes
Abv Grd Liv Area 2,358
Year Built 2005
Annual Tax Amount $4,050
Lot Size 0.260 Acres
Acres 0.26
Lot Dimensions 0.0x0.0x0.0
Property Description
Charming, cozy home in the coveted Suncrest neighborhood in Draper, UT. This raised rambler-style 3 bed, 2 bath home has spacious living areas, and an oversized 3-car garage with EV charger. Built '05, stone, stucco, Hardy board exterior on a .24-acre cul-de-sac lot. Mountain views, landscaped yard, stone & concrete patios. Open vaulted rooms, large kitchen with granite, gas range, and wine fridge. Owner's suite with walk-in closet, main-level office. 2,358 sqft main floor, 1,768 sqft finished lower level with gym, music room, and family room. Newer water heater, central AC, forced-air heating, carpet, hardwood, tile/slate flooring. High-speed internet, front entrance lighting, cable TV, workshop, outdoor living space. Walking distance to nearby amenities: A clubhouse with a gym, pool, slides, basketball courts, hot tubs, and cafe. Hiking and bike trails minutes from home.
Location
State UT
County Salt Lake
Area Sandy; Draper; Granite; Wht Cty
Zoning Single-Family
Rooms
Other Rooms Workshop
Basement Daylight
Primary Bedroom Level Floor: 1st
Master Bedroom Floor: 1st
Main Level Bedrooms 3
Interior
Interior Features Bath: Master, Bath: Sep. Tub/Shower, Closet: Walk-In, Den/Office, Disposal, French Doors, Gas Log, Great Room, Jetted Tub, Oven: Gas, Range: Gas, Range/Oven: Free Stdng., Vaulted Ceilings, Granite Countertops, Smart Thermostat(s)
Heating Forced Air, Wall Furnace
Cooling Central Air
Flooring Carpet, Hardwood, Tile, Slate
Fireplaces Number 1
Equipment Window Coverings
Fireplace true
Window Features Part
Appliance Ceiling Fan, Dryer, Microwave, Range Hood, Refrigerator, Washer, Water Softener Owned
Laundry Electric Dryer Hookup
Exterior
Exterior Feature Double Pane Windows, Entry (Foyer), Lighting, Sliding Glass Doors, Patio: Open
Garage Spaces 3.0
Community Features Clubhouse
Utilities Available Natural Gas Connected, Electricity Connected, Sewer Connected, Sewer: Public, Water Connected
Amenities Available Clubhouse, Fitness Center, On Site Security, Pool
View Y/N Yes
View Mountain(s), Valley
Roof Type Asphalt
Present Use Single Family
Topography Corner Lot, Cul-de-Sac, Road: Paved, Sprinkler: Auto-Full, Terrain: Grad Slope, View: Mountain, View: Valley, Drip Irrigation: Auto-Part
Porch Patio: Open
Total Parking Spaces 7
Private Pool false
Building
Lot Description Corner Lot, Cul-De-Sac, Road: Paved, Sprinkler: Auto-Full, Terrain: Grad Slope, View: Mountain, View: Valley, Drip Irrigation: Auto-Part
Story 2
Sewer Sewer: Connected, Sewer: Public
Water Culinary
Structure Type Clapboard/Masonite,Stone,Stucco
New Construction No
Construction Status Blt./Standing
Schools
Elementary Schools Sunrise
Middle Schools Mount Jordan
High Schools Jordan
School District Canyons
Others
Senior Community No
Tax ID 34-09-477-016
Acceptable Financing Cash, Conventional
Horse Property No
Listing Terms Cash, Conventional
Financing Conventional
Read Less
Bought with Real Broker, LLC
GET MORE INFORMATION




