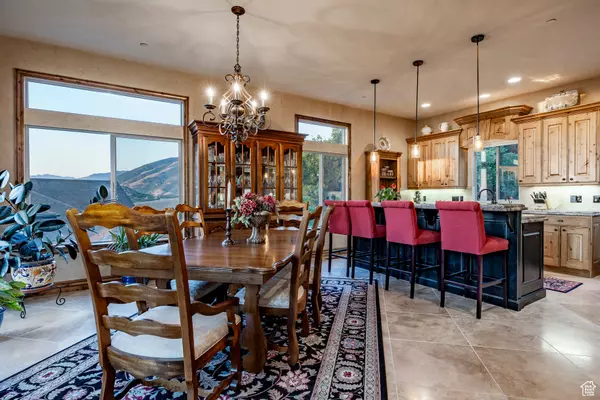For more information regarding the value of a property, please contact us for a free consultation.
14779 S MAPLE PARK CT Draper, UT 84020
Want to know what your home might be worth? Contact us for a FREE valuation!

Our team is ready to help you sell your home for the highest possible price ASAP
Key Details
Sold Price $1,280,000
Property Type Single Family Home
Sub Type Single Family Residence
Listing Status Sold
Purchase Type For Sale
Square Footage 4,694 sqft
Price per Sqft $272
Subdivision Ridgewood
MLS Listing ID 2011166
Sold Date 09/06/24
Style Stories: 2
Bedrooms 5
Full Baths 3
Half Baths 1
Construction Status Blt./Standing
HOA Fees $20/mo
HOA Y/N Yes
Abv Grd Liv Area 2,591
Year Built 2005
Annual Tax Amount $6,217
Lot Size 0.480 Acres
Acres 0.48
Lot Dimensions 0.0x0.0x0.0
Property Description
This gorgeous home is nestled against the mountain in the highly sought-after Ridgewood Estates. The home features panoramic views and an extremely private backyard. Step inside to discover an open and inviting floor plan featuring high ceilings, beautiful exposed beams, large windows, and exquisite finishes throughout. The gourmet kitchen is a chef's delight, equipped with new top-of-the-line stainless steel appliances, granite countertops, a large island, and plenty of cabinet space. The adjoining dining and living areas provide the perfect space for entertaining guests or enjoying cozy family nights by the fireplace. The main level also includes a convenient home office and the luxurious primary suite with a spa-like bathroom featuring a soaking tub, separate shower, dual vanities, and a walk-in closet. Upstairs, you'll find two additional bedrooms and a full bathroom ensure plenty of space for everyone. The fully finished basement offers a versatile space for a home theater, game room, or fitness area, along with two additional bedrooms, an additional bathroom and ample storage. Step outside to your private backyard oasis, where you'll enjoy a beautifully landscaped yard, a spacious patio for outdoor dining, and breathtaking mountain views. Located near the Corner Canyon trail system, you can enjoy an active lifestyle with access to trails for hiking, mountain biking and trail running. This location provides for easy access to the freeway, to shopping and restaurants. The home sits almost exactly half-way between Salt Lake City and Provo and is in the coveted Corner Canyon High School boundaries. With its perfect blend of lifestyle, elegance, comfort and convenience this is the ideal place to call home.
Location
State UT
County Salt Lake
Area Sandy; Draper; Granite; Wht Cty
Zoning Single-Family
Rooms
Basement Daylight, Full
Primary Bedroom Level Floor: 1st
Master Bedroom Floor: 1st
Main Level Bedrooms 1
Interior
Interior Features Bar: Wet, Bath: Master, Bath: Sep. Tub/Shower, Central Vacuum, Closet: Walk-In, Den/Office, Disposal, French Doors, Gas Log, Great Room, Jetted Tub, Kitchen: Second, Mother-in-Law Apt., Oven: Double, Oven: Wall, Range: Gas, Vaulted Ceilings, Instantaneous Hot Water, Granite Countertops
Heating Forced Air, Gas: Central
Cooling Central Air
Flooring Carpet, Hardwood, Tile
Fireplaces Number 1
Equipment Window Coverings
Fireplace true
Window Features Blinds,Drapes
Appliance Ceiling Fan, Microwave, Refrigerator
Laundry Electric Dryer Hookup
Exterior
Exterior Feature Entry (Foyer), Patio: Covered, Sliding Glass Doors, Walkout
Garage Spaces 3.0
Utilities Available Natural Gas Connected, Electricity Connected, Sewer Connected, Sewer: Public, Water Connected
Amenities Available Other
View Y/N Yes
View Mountain(s), Valley
Roof Type Asphalt
Present Use Single Family
Topography Cul-de-Sac, Curb & Gutter, Secluded Yard, Sprinkler: Auto-Full, Terrain: Grad Slope, View: Mountain, View: Valley, Private
Accessibility Accessible Doors, Accessible Hallway(s), Single Level Living
Porch Covered
Total Parking Spaces 3
Private Pool false
Building
Lot Description Cul-De-Sac, Curb & Gutter, Secluded, Sprinkler: Auto-Full, Terrain: Grad Slope, View: Mountain, View: Valley, Private
Faces West
Story 3
Sewer Sewer: Connected, Sewer: Public
Water Culinary
Structure Type Brick,Stone,Stucco
New Construction No
Construction Status Blt./Standing
Schools
Elementary Schools Oak Hollow
Middle Schools Draper Park
High Schools Corner Canyon
School District Canyons
Others
HOA Name Naomi Arici
Senior Community No
Tax ID 34-08-426-021
Acceptable Financing Cash, Conventional
Horse Property No
Listing Terms Cash, Conventional
Financing Conventional
Read Less
Bought with Berkshire Hathaway HomeServices Elite Real Estate



