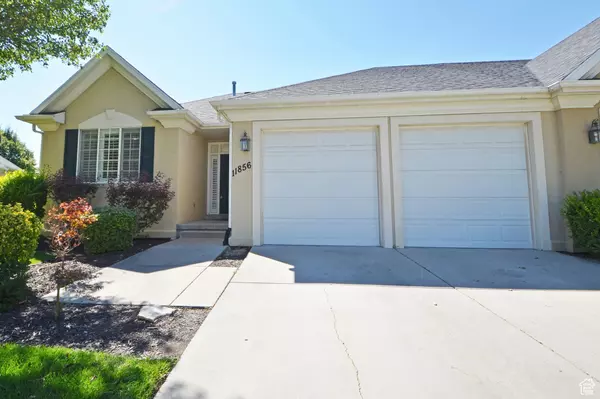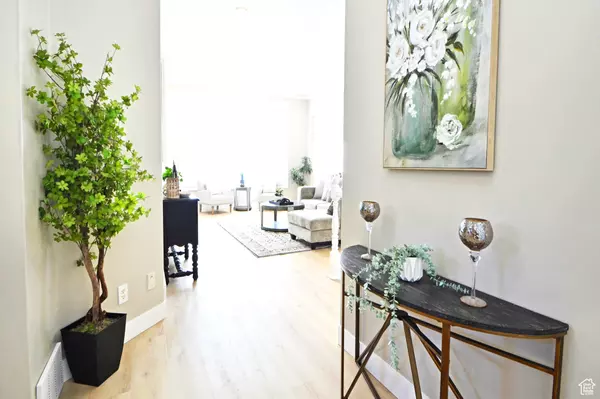For more information regarding the value of a property, please contact us for a free consultation.
11856 S COTTAGE SIDE WAY E Draper, UT 84020
Want to know what your home might be worth? Contact us for a FREE valuation!

Our team is ready to help you sell your home for the highest possible price ASAP
Key Details
Sold Price $695,000
Property Type Condo
Sub Type Condominium
Listing Status Sold
Purchase Type For Sale
Square Footage 2,974 sqft
Price per Sqft $233
Subdivision The Cottages
MLS Listing ID 2020499
Sold Date 09/26/24
Style Rambler/Ranch
Bedrooms 5
Full Baths 4
Construction Status Blt./Standing
HOA Fees $456/mo
HOA Y/N Yes
Abv Grd Liv Area 1,487
Year Built 1999
Annual Tax Amount $2,745
Lot Size 1,742 Sqft
Acres 0.04
Lot Dimensions 0.0x0.0x0.0
Property Description
The Cottages is a gorgeous condo community in the heart of Draper City! You will see that this particular unit it the BEST one that is currently available! No expense was spared to make this home feel Brand New! This is an ALL new kitchen, not just a facelift, and each of the 4 bathrooms as well. Luxury surrounds the Primary owner, and the "Failure to Launch" basement is more suited for guests that will have ALL their own space, with 3 bedrooms, a private kitchen, 2 bathrooms and separate laundry! Check out the optional golf cart to be included as a bonus perk for an accepted offer that can close in September! Sq ft shown is from county tax records. Call me today for a showing of your new Utah home!
Location
State UT
County Salt Lake
Area Sandy; Draper; Granite; Wht Cty
Zoning Multi-Family
Rooms
Basement Full
Primary Bedroom Level Floor: 1st
Master Bedroom Floor: 1st
Main Level Bedrooms 2
Interior
Interior Features Bath: Master, Bath: Sep. Tub/Shower, Closet: Walk-In, Den/Office, Disposal, Gas Log, Great Room, Jetted Tub, Range/Oven: Free Stdng.
Heating Forced Air, Gas: Central
Cooling Central Air
Flooring Carpet, Laminate, Vinyl
Fireplaces Number 1
Fireplace true
Window Features Part,Plantation Shutters
Laundry Electric Dryer Hookup
Exterior
Exterior Feature Double Pane Windows, Entry (Foyer), Patio: Open
Garage Spaces 2.0
Utilities Available Natural Gas Connected, Electricity Connected, Sewer Connected, Sewer: Public, Water Connected
Amenities Available Cable TV, Clubhouse, Controlled Access, Gated, Insurance, Pet Rules, Pets Permitted, Picnic Area, Sewer Paid, Snow Removal, Trash, Water
View Y/N Yes
View Mountain(s)
Roof Type Asphalt
Present Use Residential
Topography Fenced: Part, Road: Paved, Sprinkler: Auto-Full, Terrain, Flat, View: Mountain
Accessibility Single Level Living
Porch Patio: Open
Total Parking Spaces 4
Private Pool false
Building
Lot Description Fenced: Part, Road: Paved, Sprinkler: Auto-Full, View: Mountain
Faces East
Story 2
Sewer Sewer: Connected, Sewer: Public
Water Culinary
Structure Type Stucco
New Construction No
Construction Status Blt./Standing
Schools
Elementary Schools Sprucewood
Middle Schools Draper Park
High Schools Alta
School District Canyons
Others
HOA Name Austin - HOA Strategies
HOA Fee Include Cable TV,Insurance,Sewer,Trash,Water
Senior Community No
Tax ID 28-30-128-015
Ownership Agent Owned
Acceptable Financing Cash, Conventional, FHA, VA Loan
Horse Property No
Listing Terms Cash, Conventional, FHA, VA Loan
Financing Cash
Read Less
Bought with Coldwell Banker Realty (South Valley)



