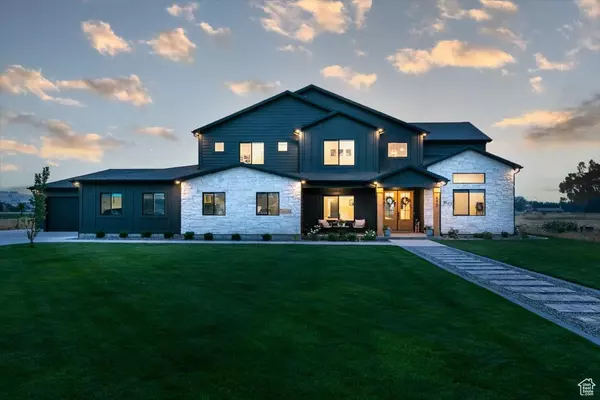For more information regarding the value of a property, please contact us for a free consultation.
690 S 400 E Hyrum, UT 84319
Want to know what your home might be worth? Contact us for a FREE valuation!

Our team is ready to help you sell your home for the highest possible price ASAP
Key Details
Sold Price $1,155,000
Property Type Single Family Home
Sub Type Single Family Residence
Listing Status Sold
Purchase Type For Sale
Square Footage 5,351 sqft
Price per Sqft $215
MLS Listing ID 2016328
Sold Date 10/04/24
Style Stories: 2
Bedrooms 6
Full Baths 4
Half Baths 1
Construction Status Blt./Standing
HOA Y/N No
Abv Grd Liv Area 5,351
Year Built 2022
Annual Tax Amount $4,433
Lot Size 1.180 Acres
Acres 1.18
Lot Dimensions 128.0x397.0x131.0
Property Description
This nearly new custom home checks all the boxes. Sitting on a massive 1.18 acre lot, this 2-story home has 3 fireplaces, an impressive great room with an overlook, a beautiful kitchen with floor-to-ceiling custom cabinets and 2 huge islands making it the perfect place to cook and entertain. The main level Owner's suite is unbelievable with a large walk-in closet, separate tub and shower, and easy access to the washer and dryer. Instant hot water, 2 furnaces, smart thermostats, laundry on both levels and so much more. The 4-car garage is heated and insulated and is extra deep giving you tons of room for cars and toys. The yard is all in giving you plenty of green space to run around and the west section is already stubbed with power and gas for a future shop, building plans for the shop are complete and will be included.
Location
State UT
County Cache
Area Wellsville; Young Ward; Hyrum
Zoning Single-Family
Rooms
Basement Slab
Primary Bedroom Level Floor: 1st
Master Bedroom Floor: 1st
Main Level Bedrooms 2
Interior
Interior Features Bath: Master, Bath: Sep. Tub/Shower, Closet: Walk-In, Den/Office, Disposal, French Doors, Great Room, Oven: Double, Range: Down Vent, Range/Oven: Built-In, Vaulted Ceilings, Video Door Bell(s), Smart Thermostat(s)
Cooling Central Air
Flooring Carpet, Laminate, Tile
Fireplaces Number 3
Equipment Window Coverings, Workbench
Fireplace true
Window Features Part
Appliance Ceiling Fan, Dryer, Microwave, Range Hood, Refrigerator, Washer, Water Softener Owned
Laundry Electric Dryer Hookup
Exterior
Exterior Feature Double Pane Windows, Lighting, Patio: Covered
Garage Spaces 4.0
Utilities Available Natural Gas Connected, Electricity Connected, Sewer Connected, Sewer: Public, Water Connected
Waterfront No
View Y/N Yes
View Mountain(s)
Roof Type Asphalt
Present Use Single Family
Topography Cul-de-Sac, Fenced: Part, Sprinkler: Auto-Full, Terrain, Flat, View: Mountain
Porch Covered
Parking Type Rv Parking
Total Parking Spaces 4
Private Pool false
Building
Lot Description Cul-De-Sac, Fenced: Part, Sprinkler: Auto-Full, View: Mountain
Faces East
Story 2
Sewer Sewer: Connected, Sewer: Public
Water Culinary, Irrigation: Pressure
Structure Type Composition,Stone
New Construction No
Construction Status Blt./Standing
Schools
Elementary Schools Canyon
Middle Schools South Cache
High Schools Mountain Crest
School District Cache
Others
Senior Community No
Tax ID 01-142-0123
Acceptable Financing Cash, Conventional
Horse Property No
Listing Terms Cash, Conventional
Financing Conventional
Read Less
Bought with Lion Rock Real Estate
GET MORE INFORMATION




