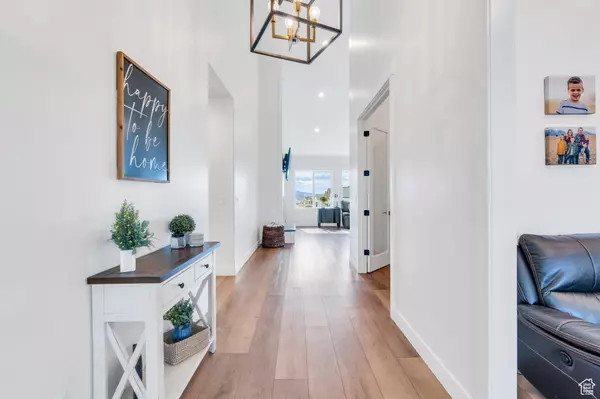For more information regarding the value of a property, please contact us for a free consultation.
1284 E HAVITURE WAY N Eagle Mountain, UT 84005
Want to know what your home might be worth? Contact us for a FREE valuation!

Our team is ready to help you sell your home for the highest possible price ASAP
Key Details
Sold Price $1,125,000
Property Type Single Family Home
Sub Type Single Family Residence
Listing Status Sold
Purchase Type For Sale
Square Footage 4,698 sqft
Price per Sqft $239
Subdivision Arrival
MLS Listing ID 2004675
Sold Date 10/16/24
Style Rambler/Ranch
Bedrooms 4
Full Baths 2
Construction Status Blt./Standing
HOA Fees $25/mo
HOA Y/N Yes
Abv Grd Liv Area 2,518
Year Built 2022
Annual Tax Amount $4,318
Lot Size 0.650 Acres
Acres 0.65
Lot Dimensions 0.0x0.0x0.0
Property Description
$40,000 price adjustment!!! Welcome to the Alpine of Eagle Mountain in Arrival. This is luxury living at its finest with vaulted ceilings and unbeatable views every which way. The basement is the perfect blank canvas for your dreams to come to life with a city approved ADU with walkout entry for family or to offset your mortgage. Built in 2022 this home is like-new. Why wait and build when you can buy now and still have the opportunity to customize! Additional home features include: 3 RV/trailer spots, oversized garage at approximately 1,500 soft, epoxy floors in garage, painted garage, basement entry through garage, Sub panel added to garage, gas stubbed for BBQ, hot/cold water spigot in garage, recirque pump for instant hot water at fixtures, high basement ceiling, HTP high efficiency water heater, high efficiency furnace with separate bonus area zone, pass through laundry door to master, large pantry with appliance counter, partially covered oversized deck, and a new driveway with sidewalk to back entrance. Basement apartment is completed through 4-way with the city.
Location
State UT
County Utah
Area Am Fork; Hlnd; Lehi; Saratog.
Zoning Single-Family
Rooms
Basement Daylight, Full, Walk-Out Access
Primary Bedroom Level Floor: 1st
Master Bedroom Floor: 1st
Main Level Bedrooms 3
Interior
Interior Features Bath: Master, Bath: Sep. Tub/Shower, Closet: Walk-In, Den/Office, Disposal, Great Room, Oven: Double, Range: Countertop, Range: Gas, Vaulted Ceilings
Heating Forced Air, Gas: Central
Cooling Central Air
Flooring Carpet, Tile, Vinyl
Fireplaces Number 1
Fireplace true
Window Features Blinds,Drapes
Appliance Ceiling Fan, Microwave, Range Hood
Laundry Electric Dryer Hookup
Exterior
Exterior Feature Basement Entrance, Deck; Covered, Double Pane Windows, Sliding Glass Doors
Garage Spaces 6.0
Utilities Available Natural Gas Connected, Electricity Connected, Sewer: Septic Tank, Water Connected
Amenities Available Biking Trails, Hiking Trails, Pets Permitted
View Y/N Yes
View Mountain(s)
Roof Type Asphalt
Present Use Single Family
Topography Corner Lot, Curb & Gutter, Road: Paved, Terrain, Flat, View: Mountain
Total Parking Spaces 6
Private Pool false
Building
Lot Description Corner Lot, Curb & Gutter, Road: Paved, View: Mountain
Story 3
Sewer Septic Tank
Water Culinary
Structure Type Asphalt,Clapboard/Masonite,Stone
New Construction No
Construction Status Blt./Standing
Schools
Elementary Schools Black Ridge
Middle Schools Frontier
High Schools Cedar Valley High School
School District Alpine
Others
Senior Community No
Tax ID 34-691-0714
Acceptable Financing Cash, Conventional, Seller Finance, VA Loan
Horse Property No
Listing Terms Cash, Conventional, Seller Finance, VA Loan
Financing Conventional
Read Less
Bought with Real Broker, LLC
GET MORE INFORMATION




