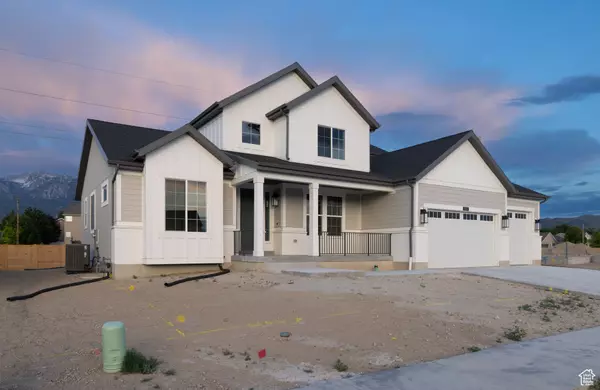For more information regarding the value of a property, please contact us for a free consultation.
11651 S HALLS RD #307 Draper, UT 84020
Want to know what your home might be worth? Contact us for a FREE valuation!

Our team is ready to help you sell your home for the highest possible price ASAP
Key Details
Sold Price $985,000
Property Type Single Family Home
Sub Type Single Family Residence
Listing Status Sold
Purchase Type For Sale
Square Footage 3,983 sqft
Price per Sqft $247
Subdivision Big Willow Creek 307
MLS Listing ID 1994048
Sold Date 10/22/24
Style Stories: 2
Bedrooms 4
Full Baths 2
Half Baths 1
Construction Status Blt./Standing
HOA Fees $10/ann
HOA Y/N Yes
Abv Grd Liv Area 2,262
Year Built 2024
Annual Tax Amount $1
Lot Size 10,018 Sqft
Acres 0.23
Lot Dimensions 0.0x0.0x0.0
Property Description
Stunning brand new Hamilton Traditional 2 story home in a great West Draper community! This home comes loaded with all the upgrades such as an expanded 3 car garage, huge covered deck off the kitchen nook and finished family room in the basement for tons of extra space! This open concept plan features a large kitchen with quartz counters, stylish tile backsplash, maple cabinets with LED under lighting and stainless steel cafe gas appliances with double ovens. The bathrooms feature quartz counters and tile accent trims, along with black matte hardware for a touch of style and elegance. Along with 2 tone paint, textured walls, large craftsman base & casing, can lighting and laminate hardwood flooring this home is sure to impress! Come check it out today!
Location
State UT
County Salt Lake
Area Sandy; Draper; Granite; Wht Cty
Zoning Single-Family
Rooms
Basement Full
Primary Bedroom Level Floor: 1st
Master Bedroom Floor: 1st
Main Level Bedrooms 1
Interior
Interior Features Bath: Master, Bath: Sep. Tub/Shower, Closet: Walk-In, Disposal, French Doors, Gas Log, Oven: Double, Oven: Gas, Range: Gas, Vaulted Ceilings, Silestone Countertops
Cooling Central Air
Flooring Carpet, Laminate, Tile
Fireplaces Number 1
Fireplace true
Appliance Microwave
Exterior
Exterior Feature Bay Box Windows, Deck; Covered, Double Pane Windows, Porch: Open
Garage Spaces 3.0
Utilities Available Natural Gas Connected, Electricity Connected, Sewer Connected, Sewer: Public, Water Connected
View Y/N No
Roof Type Asphalt
Present Use Single Family
Topography Curb & Gutter, Road: Paved, Sidewalks
Porch Porch: Open
Total Parking Spaces 3
Private Pool false
Building
Lot Description Curb & Gutter, Road: Paved, Sidewalks
Story 3
Sewer Sewer: Connected, Sewer: Public
Water Culinary
Structure Type Brick,Stucco,Other
New Construction No
Construction Status Blt./Standing
Schools
Elementary Schools Crescent
Middle Schools Mount Jordan
High Schools Jordan
School District Canyons
Others
HOA Name Community Solutions
Senior Community No
Tax ID 27-24-383-004
Acceptable Financing Cash, Conventional, FHA, VA Loan
Horse Property No
Listing Terms Cash, Conventional, FHA, VA Loan
Financing Conventional
Read Less
Bought with NON-MLS



